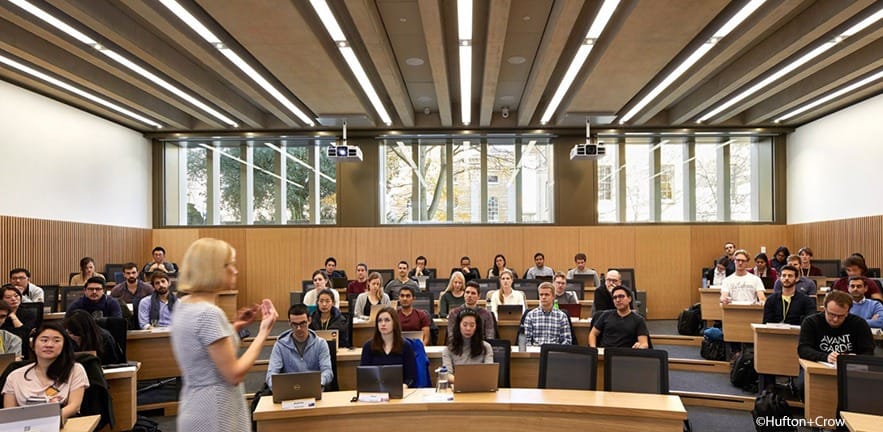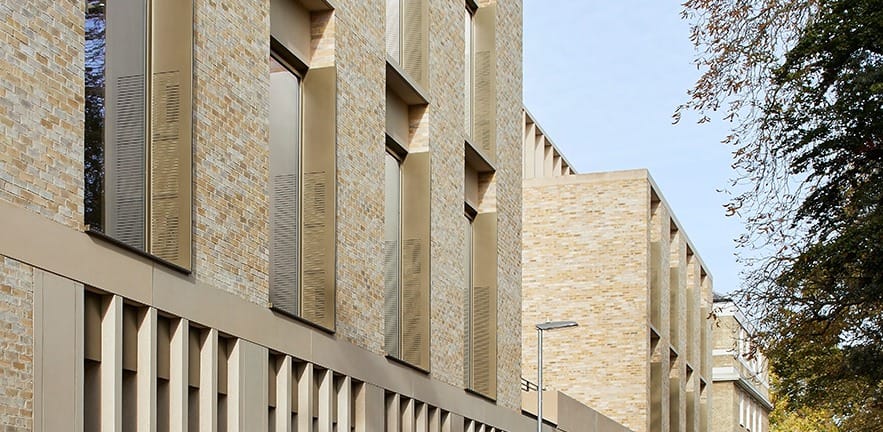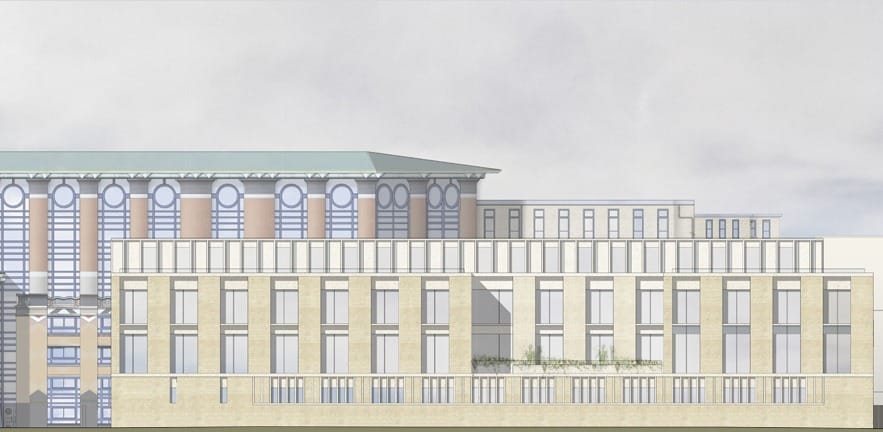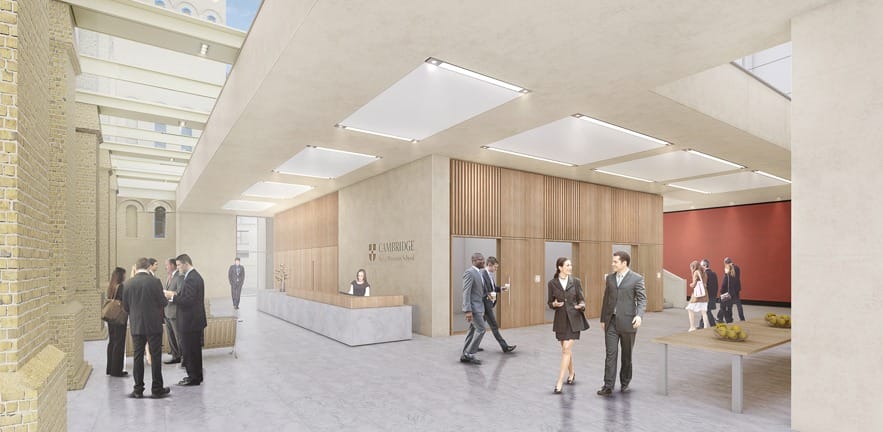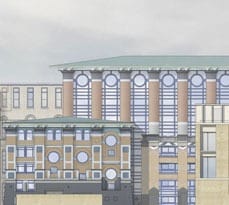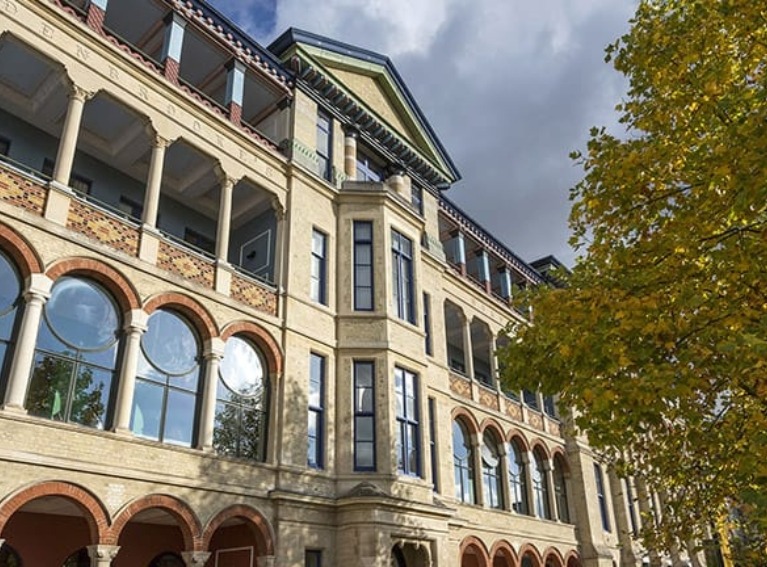
This project aspired to bring all of our activities under one roof and also to give us flexibility and a degree of control that would allow us to grow our activities.
How was this project paid for?
We are extremely grateful to The Monument Trust, for their exceptionally generous gift of £13 million to support this project. The donation follows a founding gift of £5 million in 1991 by the Trusts’ founder, the late Simon Sainsbury. That donation helped to establish Cambridge Judge Business School (originally the Judge Institute of Management Studies). The new building is named The Simon Sainsbury Centre in his honour.
The Monument Trust have continued their commitment to the School beyond Simon’s lifetime with this remarkable donation. The Fitzwilliam Museum is also one of the major beneficiaries of the Trust. The remainder of the costs have been met through a combination of a loan from the University and philanthropic support.
The key milestones
Autumn 2014
Submission of the planning application.
Spring 2015
Planning permission granted.
Summer 2015
Demolition of hostels.
End-2017
Completion date of the phase 1 development.
Early 2018
Building unofficially opens for use.
Spring 2018
The Simon Sainsbury Centre officially opens.
Take a virtual tour
Explore the unique interior of Cambridge Judge Business School with our interactive 360° degree panoramas.
The School's history
The building housing the School is a refurbishment and extension of the old Addenbrooke’s Hospital, first established on this site in 1766.
Our news stories about the site expansion project
Alumnus of the first Cambridge Judge Business School MBA class, Fadi Boustany, contributes to the new Simon Sainsbury Centre building at the Business School.
The new £32 million Simon Sainsbury Centre opens at Cambridge Judge Business School, providing 5,000 square metres of new teaching, meeting and dining space.
Groundbreaking ceremony marks start of construction on Cambridge Judge Business School expansion project.
Monument Trust donates an additional £5 million to Cambridge Judge Business School, bringing its total contribution to £18 million.
News
Expansion go-ahead
Cambridge Judge Business School building project approved by city's Planning Committee. Plans for Cambridge Judge Business School to significantly expand its historic premises were approved unanimously today by Cambridge City Council's Planning Committee, subject to the completion of the accompanying planning agreement. Work is expected to begin on the £32 million, two-year project in June, in the 25th anniversary year of Cambridge Judge. The expansion will strengthen the collaborative nature of Cambridge Judge by unifying activities under a single roof, greatly expanding the School's usable space. Currently, nearly a third of degree programme lectures and two-thirds of Executive Education programmes take place in other locations in Cambridge, because existing Cambridge Judge buildings have been outgrown. "We are delighted to receive the Council's go-ahead for this expansion, which will create a shared experience and interactive working environment for our students, faculty and staff," said Christoph Loch, director of Cambridge Judge. This project will enhance the Cambridge region by providing more space for lectures and other public events, further linking Cambridge Judge Business School to the Cambridge Cluster and broader East of England community. Cambridge Judge contributes to the Cambridge-area economy in many ways. These include mentoring assistance for start-up ventures, entrepreneurship…
The latest plans for the evolution of the much-loved Cambridge Judge building will be on public display on 12 June. Members of the public are invited to an open consultation at CJBS on Thursday 12 June to find out more about the School’s plans for development in 2015-17. The latest plans for the evolution of the much-loved building at the heart of Cambridge will be on display from 10:00-19:00 in the foyer, as the School prepares for an expansion that will bring all operations under one roof in a state-of-the-art business school for Cambridge. On display will be a model, master plan and artists’ impressions of the School site as it will look in 2017, when work is complete. Architects, Stanton Williams, will be on hand to answer questions and speak about the new vision for Cambridge Judge. Visitors will also be welcome to tour the inside of the iconic building, fondly remembered by many as the old Addenbrooke's. Dean of the School, Professor Christoph Loch said: "We will start the re-development in 2015, our 25th year, to provide a much-needed new home for the School, which is currently bursting at the seams. Few people may realise that 45 members…
The University of Cambridge has appointed a design team led by Stanton Williams to develop a Masterplan for the expansion of Cambridge Judge Business School.
Press coverage about the site expansion project
Arch Daily: “24 projects shortlisted in 2019 RIBA East Awards”
14 March 2019
The Simon Sainsbury Centre at Cambridge Judge Business School designed by architects Stanton Williams is shortlisted for the RIBA annual Regional Awards. The £32 million Simon Sainsbury Centre opened its doors in January 2018, providing 5,000 square metres of new teaching, meeting and dining space.
The Architects’ Journal: “A layering of history’: Stanton Williams’ Cambridge Judge Business School extension”
30 January 2018
A feature about the new Cambridge Judge Business School extension, the Simon Sainsbury Centre, now open to students and Executive Education delegates. The project, designed by Stirling Prize-winning architect Stanton Williams, allowed the School to expand by 5,000 square metres and includes two new lecture theatres, breakout rooms, faculty offices and new dining facilities.
Cambridge News: “Inside Cambridge Judge Business School’s new building”
13 January 2018
Students and Executive Education delegates began arriving this month to the new Simon Sainsbury Centre building at Cambridge Judge Business School, a four-storey, 5,000-square-metre structure that greatly expands lecture, meeting and dining facilities while uniting the school’s activities under one roof.




